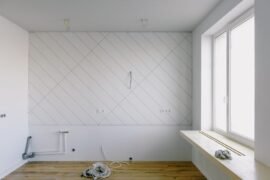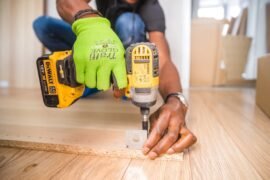Row homes, with their characteristic shared walls and often narrow footprints, present a unique set of remodeling challenges. One of the most pressing? Addressing the lack of natural cross-ventilation. Airflow stagnation can lead to stuffiness, mold growth, and general discomfort. If you’re planning a row home remodel, tackling ventilation should be a top priority. Failure to address this issue now will cost you exponentially more money in the longer run. But fear not, here’s a comprehensive guide to ventilation solutions for your row house renovation.
Understanding the Ventilation Challenge in Row Homes
Row houses were often built before modern ventilation systems became standard. Their design typically features windows at the front and back of the home, but the solid party walls prevent airflow from side to side. This, combined with limited window placement and the potential for interior layouts that further obstruct airflow, creates a perfect storm for poor indoor air quality and thermal discomfort. Stale air is also a serious health concern, and can worsen existing conditions, and promote new illnesses.
- Stack Effect Issues: Hot air rises, escaping through the top floors while drawing in cooler air from the bottom. In row houses, this can lead to uneven temperatures and stale air pockets if not managed correctly. A poorly sealed attic can also contribute to this effect, pulling air (and pollutants) from the lower floors.
- Humidity Buildup: Bathrooms and kitchens, often located in the center of the home, produce moisture. Without adequate ventilation, this moisture can lead to mold and mildew, damaging building materials and affecting air quality.
- Air Pollution: Row houses, especially those in urban areas, are subject to higher levels of outdoor air pollution. Without proper filtration and ventilation, these pollutants can easily infiltrate your home, impacting your health.
Strategies for Improving Ventilation During Your Row Home Remodel
The key to successful row house ventilation lies in a multi-pronged approach that combines natural ventilation strategies with mechanical ventilation systems. Here's how to tackle each aspect:
Optimizing Natural Ventilation
While cross-ventilation is naturally limited, you can still maximize airflow through existing windows and doors:
- Window Placement Considerations: When replacing windows, opt for casement or awning windows. These window styles have the ability to "catch" passing breezes, directing airflow into the home at a much greater rate compared to single/double hung windows. Consider window placement carefully. For example, placing a window higher on the wall can capture warmer air, promoting airflow during warmer months.
- Door Modifications: Hollow core interior doors should be replaced with paneled doors, louvered doors, or simply leave the door off altogether. You want to promote airflow to rooms that don't have direct access to windows. Pocket doors and barn doors are also an option.
- Skylights and Light Tubes: Introducing skylights or light tubes can bring in natural light and promote airflow through the stack effect. Operable skylights allow you to vent hot air rising to the top of the house. Be sure to factor in shading, as direct sunlight can quickly overheat a space. Solatubes can be more suitable for bathrooms that are located in the center of the house.
- Interior Layout Reconfigurations: Avoid closed-off spaces. Reconsider your layout to create more open living areas, allowing air to circulate freely. Remove non-loadbearing walls or replace them with strategically placed columns or half-walls.
- Window Screens: Make sure all windows have well-fitted screens, allowing you to open windows more often without letting in insects. Consider installing retractable screens for added flexibility. If you live in a busy area, consider specialty air filtration screens, which filter pollen and other particulates.
Implementing Mechanical Ventilation Systems
Mechanical ventilation systems actively move air in and out of the house, ensuring continuous airflow and improved air quality:
- Exhaust Fans: Bathroom and kitchen exhaust fans are essential for removing moisture and odors. Install high-quality exhaust fans with humidity sensors to ensure proper operation. Run the fan a few minutes after a shower to prevent mold growth.
- Central Air Conditioning and Forced-Air Systems: These systems can be used to circulate air throughout the house, but they do not necessarily introduce fresh air. Make sure your system is properly sized for your home and that the ductwork is clean and well-sealed. Regular maintenance is crucial for optimal performance. Consider a zoning system to control temperatures in different areas of the house, saving energy and improving comfort.
- Heat Recovery Ventilation (HRV) and Energy Recovery Ventilation (ERV): HRVs and ERVs are whole-house ventilation systems that bring fresh air into the home while exhausting stale air. They also recover heat or energy from the exhaust air, reducing energy costs. HRVs are best suited for colder climates, while ERVs are more appropriate for humid climates. Ensure proper sizing and installation by a qualified HVAC technician.
- Ductless Mini-Split Systems: Ductless mini-split systems are energy-efficient and can provide both heating and cooling. They do not require ductwork, making them a good option for row houses where duct installation is difficult or impossible. Some models also offer built-in air filtration capabilities.
- Through-the-Wall Ventilation Fans: Simple through-the-wall ventilation fans can be effective for individual rooms. Choose a model with a timer or humidity sensor for automatic operation.
Addressing Specific Ventilation Challenges
Certain areas in a row house often require specialized ventilation solutions:
- Basements: Basements are prone to moisture buildup and mold growth. Install a dehumidifier and ensure proper drainage around the foundation. Consider a basement ventilation fan to circulate air. Sealing cracks in the foundation walls and floor is also important.
- Attics: Proper attic ventilation is crucial for preventing heat buildup and moisture problems. Ensure adequate soffit and ridge vents. Consider installing a solar-powered attic fan to remove hot air. Make sure the attic is properly insulated to prevent heat loss in the winter and heat gain in the summer.
- Interior Rooms: Rooms without windows can be challenging to ventilate. Consider using transfer grilles above doors to allow air to circulate between rooms. Install a small ventilation fan or a ductless mini-split system for targeted ventilation.
Remodeling Strategies that Enhance Ventilation
Beyond specific ventilation systems, certain remodeling choices can have a significant impact on airflow and air quality:
- Material Selection: Choose building materials that are breathable and do not trap moisture. Avoid vinyl wallpaper and opt for paints with low VOC (volatile organic compounds). Natural materials like wood, bamboo, and wool are good choices.
- Smart Home Integration: Smart home systems can help you monitor and control ventilation. Integrate your exhaust fans, HVAC system, and windows with a smart home hub to automate ventilation based on humidity, temperature, and air quality.
- Professional Air Quality Testing: Before and after your remodel, consider having your home's air quality tested by a professional. This will help you identify potential problems and ensure that your ventilation strategies are effective.
- Strategic Landscaping: Plant trees and shrubs strategically around your home to provide shade and reduce heat gain. Avoid planting trees too close to the house, as they can block airflow and create moisture problems.
- Sealing Air Leaks: Air leaks can significantly impact ventilation efficiency. Seal cracks around windows and doors, and insulate walls and ceilings to prevent air from escaping. Consider a professional energy audit to identify and address air leaks.
Financing Ventilation Improvements
Remodeling row homes, especially when prioritizing ventilation, can be costly. However, various financing options can make these improvements more accessible:
- Home Equity Loans: These loans allow you to borrow against the equity in your home, providing funds for remodeling projects. Interest rates are typically lower than those of personal loans.
- Personal Loans: Personal loans can be used for any purpose, including home improvement. They may have higher interest rates than home equity loans, but they are a good option if you do not have enough equity in your home.
- Government Programs and Rebates: Check with your local government and utility companies for energy-efficiency rebates and incentives. Many programs offer financial assistance for installing energy-efficient ventilation systems.
- Energy-Efficient Mortgages: These mortgages allow you to finance energy-efficient improvements along with the purchase or refinance of your home.
- Contractor Financing: Some contractors offer financing options for remodeling projects. Be sure to compare interest rates and terms before choosing a contractor-financed option.
Navigating Codes and Regulations
When remodeling a row house, it's essential to be aware of local building codes and regulations related to ventilation:
- Permits: Obtain the necessary permits before starting any remodeling work. This will ensure that your project meets all applicable codes and regulations.
- Ventilation Standards: Familiarize yourself with local ventilation standards, including requirements for exhaust fans, fresh air intake, and air filtration.
- Historic Preservation: If your row house is located in a historic district, you may need to comply with additional regulations related to exterior modifications. Work with a qualified architect or contractor who has experience in historic preservation.
- Fire Safety: Ensure that any ventilation systems you install comply with fire safety regulations. This may include requirements for fire dampers in ductwork and fire-rated materials in certain areas of the house.
- Neighbor Considerations: Be mindful of your neighbors when planning ventilation improvements. Noise from exhaust fans and other equipment can be a nuisance.
The Importance of Professional Consultation
Remodeling a row house, especially when it involves ventilation, requires careful planning and execution. Consulting with qualified professionals is essential for ensuring a successful project:
- Architects: An architect can help you develop a comprehensive remodeling plan that addresses both aesthetic and functional concerns, including ventilation.
- HVAC Contractors: A qualified HVAC contractor can assess your home's ventilation needs and recommend the best systems for your situation. They can also install and maintain your ventilation systems.
- General Contractors: A general contractor can manage the entire remodeling project, ensuring that all work is done to code and to your satisfaction.
- Energy Auditors: An energy auditor can assess your home's energy efficiency and identify areas where you can improve ventilation and reduce energy costs.
- Interior Designers: An interior designer can help you choose materials and finishes that are both aesthetically pleasing and conducive to good indoor air quality.
Long-Term Maintenance for Optimal Ventilation
Once your row house remodel is complete, it's essential to maintain your ventilation systems to ensure optimal performance and air quality:
- Regular Cleaning: Clean exhaust fan grills and ductwork regularly to remove dust and debris.
- Filter Replacement: Replace air filters in your HVAC system and other ventilation systems as recommended by the manufacturer.
- System Inspections: Have your HVAC system and other ventilation systems inspected annually by a qualified technician.
- Moisture Control: Monitor humidity levels in your home and take steps to control moisture buildup.
- Air Quality Monitoring: Continue to monitor your home's air quality to ensure that your ventilation systems are working effectively.
By implementing these strategies and working with qualified professionals, you can transform your row house into a comfortable, healthy, and well-ventilated living space. Don't be afraid to get creative, and remember that a little bit of ingenuity can go a long way in overcoming the ventilation challenges of row house living. Also, don't forget your mental health in the process, remodeling is hard work!





