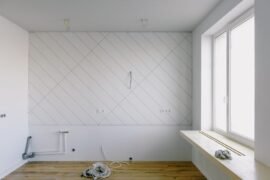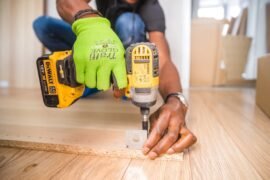Remodeling a home without an attic or basement presents unique challenges, requiring creativity and meticulous planning. Many older homes, or houses built on slabs, lack these common features. While basements and attics often serve as easy access points for utilities or extra storage, their absence doesn’t mean remodeling possibilities are limited. Actually, it necessitates thinking differently and can potentially lead to more innovative designs. It’s critical to consult with qualified professionals throughout the project, especially when dealing with structural changes or complex systems such as HVAC and electrical. This guide will help you explore the options and approaches for making the most of your home improvement project while also keeping your spending budget in check.
Understanding the Constraints and Opportunities of Slab-on-Grade Construction
Many homes without basements or attics are built on slabs. This means the foundation is a concrete slab poured directly on the ground. This construction method comes with several considerations:
- Limited Access to Utilities: Plumbing, electrical, and HVAC systems are typically routed through walls or under the slab. This can make accessing or modifying these systems more difficult and potentially more expensive.
- Foundation Integrity: Any modifications to the slab must be done with extreme care to avoid compromising the structural integrity of the home. Cracks can lead to moisture issues and serious structural problems.
- Opportunities for Horizontal Expansion: Without the constraints of an existing foundation, adding rooms or extensions may be simpler, though still require proper planning and permits.
Planning is Paramount: The Blueprint for Success
Careful planning is the most crucial step in any remodeling project, but it's absolutely essential for homes without attics or basements. It involves:
- Defining Your Goals: What are you hoping to achieve with the remodel? More space? A modern aesthetic? Increased functionality? Prioritize your needs and wants.
- Setting a Realistic Budget: Establish a budget, with a built-in buffer for unexpected expenses. Get quotes from multiple contractors to get an accurate estimate of costs.
- Creating a Detailed Design Plan: Work with an architect or designer to develop a comprehensive plan that addresses your goals, budget, and any structural limitations. This plan should include detailed drawings, material specifications, and a timeline.
- Securing Permits: Check with your local building department to determine the necessary permits for your project. Obtaining permits ensures your remodel complies with building codes and avoids potential fines or legal issues. Local zoning ordinances may restrict specific expansion plans.
Maximizing Existing Space: Interior Remodeling Ideas
Without the possibility of expanding vertically, you'll need to get creative with your existing square footage.
Optimizing Room Layouts
Redesigning the layout of your rooms can significantly improve functionality and flow.
- Open-Concept Living: Removing non-load-bearing walls can create a more spacious and airy feel. Be absolutely sure any wall removal doesn't have a structural impact. Always consult a structural engineer before demolition.
- Multi-Functional Spaces: Design rooms that can serve multiple purposes. For example, a guest room can double as a home office or a playroom.
- Built-In Storage: Incorporate built-in shelves, cabinets, and seating to maximize storage space and minimize clutter. Consider custom cabinetry from places like KraftMaid or even the ready-to-assemble options from IKEA.
- Rethinking Circulation: Sometimes, slightly changing the position of doors and walkways can produce surprising better space.
Kitchen Transformations
The kitchen is often the heart of the home, and a well-designed kitchen can significantly increase your home's value.
- Island Addition: If space allows, adding a kitchen island can provide extra counter space, storage, and seating. The trend is towards larger islands with lots of storage.
- Cabinet Refacing: Instead of replacing your entire cabinetry, consider refacing them for a more cost-effective update.
- Smart Appliances: Incorporate energy-efficient appliances that save space and offer advanced features.
- Better Lighting: Think about the lighting that you have. Under-cabinet, pendant, or recess lighting can all help brighten up the space.
Bathroom Renovations
Bathrooms can also be made to feel larger and more functional with some strategic updates.
- Floating Vanities: Using a floating vanity is a great way to make a bathroom feel larger.
- Shower Niches: Building shower niches in the shower wall for storage rather than external shelving will save space.
- Toilet placement: Consider moving the toilet to a different location.
- New fixtures: You might consider new fixtures like low-flow toilets and water-saving showerheads to increase the value.
Exterior Remodeling: Expanding Outwards and Enhancing Curb Appeal
Extending the living space beyond the original walls offers several possibilities.
Room Additions
Adding rooms to the side or rear of the house can provide significant extra living space. This needs the most planning and budget though.
- Permitting: Make sure to apply for permits and seek out a design plan that fits local regulations.
- Foundation Matching: When adding to a slab home, it's essential that the new foundation integrates seamlessly with the existing slab to prevent cracking.
Porches and Decks
Adding a covered porch or deck can create a comfortable outdoor living area, extending your living space without requiring extensive construction.
- Material Choice: Pressure-treated lumber, composite decking, and natural hardwoods are all popular choices for decks.
- Design Consideration: Design should accommodate furniture placement, traffic flow, and lighting.
Landscaping and Curb Appeal
Simple landscaping improvements can dramatically enhance the curb appeal of your home.
- Planting: Add trees, shrubs, and flowers to create a welcoming atmosphere.
- Walkways and Driveways: Update walkways and driveways to improve accessibility and aesthetics.
- Exterior Painting: A fresh coat of paint can instantly refresh the look of your home.
Addressing Technical Challenges
Homes without attics or basements present specific technical challenges that require careful attention.
HVAC Systems
Without an attic or basement, HVAC systems are typically located in closets, crawl spaces, or exterior units.
- Ductwork Routing: Running new ductwork can be challenging. It may require furring down ceilings or building soffits to conceal the ducts.
- Energy Efficiency: Consider upgrading to a more energy-efficient HVAC system to reduce energy costs.
- Zoned Systems: Zoned HVAC systems allow you to control the temperature in different areas of your home, which can improve comfort and energy savings.
Electrical Systems
Upgrading electrical systems can also be more complex in homes without attics or basements.
- Wiring Routing: New wiring may need to be run through walls or under floors, which can require cutting into drywall or concrete.
- Panel Upgrades: If you're adding new circuits or appliances, you may need to upgrade your electrical panel to accommodate the increased load.
- Smart Home Integration: Consider incorporating smart home technology, such as smart lighting, thermostats, and security systems, to enhance convenience and efficiency.
Plumbing Systems
Plumbing modifications can be particularly challenging in slab-on-grade homes.
- Rerouting Pipes: Rerouting plumbing pipes often requires breaking up the concrete slab, which can be costly and disruptive.
- Pressure Testing: After any plumbing modifications, it's important to pressure test the system to ensure there are no leaks.
- Tankless Water Heaters: Tankless water heaters can save space and provide on-demand hot water, which can be a valuable addition to homes without basements.
Maximizing Storage Space
Storage is often a premium in homes without attics or basements.
Creative Storage Solutions
- Under-Stair Storage: If you have stairs, consider converting the space underneath into storage.
- Wall-Mounted Shelves: Install wall-mounted shelves in hallways, bedrooms, and living areas to create additional storage space.
- Over-the-Door Organizers: Use over-the-door organizers in closets and bathrooms to maximize vertical storage.
Furniture with Built-In Storage
- Storage Beds: Choose beds with built-in drawers or storage compartments underneath.
- Ottomans with Storage: Use ottomans with lift-up lids to store blankets, pillows, and other items.
- Coffee Tables with Drawers: Select coffee tables with drawers or shelves to keep living areas organized.
The Remodeling Team: Assembling the Right Professionals
Engaging qualified professionals is crucial for a successful remodeling project.
- Architect or Designer: An architect or designer can help you create a detailed design plan that meets your needs and budget. They can also assist with obtaining permits and coordinating the project.
- General Contractor: A general contractor will oversee the entire project, hiring subcontractors, managing the budget, and ensuring the work is completed on time and to code.
- Structural Engineer: If your project involves structural changes, such as removing walls or adding a room, you'll need to consult with a structural engineer to ensure the safety and integrity of your home.
- HVAC, Electrical, and Plumbing Contractors: These specialists can handle the technical aspects of your project, ensuring that your HVAC, electrical, and plumbing systems are properly installed and up to code.
- Interior Designer: If you don’t have time, or don’t want to do it yourself, hire an interior designer. They can help select colors, fixtures, furnishings and so on.
Common Pitfalls to Avoid
Remodeling without an attic or basement requires careful planning and execution. Here are some common mistakes to avoid:
- Ignoring Building Codes: Always comply with local building codes and obtain the necessary permits.
- Compromising Structural Integrity: Never remove or modify structural elements without consulting a structural engineer.
- Underestimating Costs: Be realistic about the costs involved and include a buffer for unexpected expenses.
- Skipping Planning: Never start a remodeling project without a detailed plan and budget.
- Hiring Unqualified Contractors: Only hire licensed and insured contractors with a proven track record.
- Poor Ventilation: The humidity in a home needs somewhere to vent.
Financing Your Remodel
Remodeling projects can be expensive, so it's important to explore your financing options.
- Home Equity Loan: A home equity loan allows you to borrow against the equity in your home.
- Home Equity Line of Credit (HELOC): A HELOC is a revolving line of credit secured by your home equity.
- Personal Loan: A personal loan is an unsecured loan that can be used for any purpose.
- Savings: If you have savings, consider using them to finance your remodel.
- Government Programs: Check for government programs that offer grants or loans for home improvements.
Staying on Budget
Keeping costs in check is extremely important with remodels that can go over budget. A way to make sure this doesn’t happen is by:
- Prioritizing essential updates: What is the most crucial?
- DIY when possible:
- Negotiate with contractors: See if you can strike a deal with your contractor.
- Compare prices from multiple contractors:
- Set a solid budget and stick to it: Be disciplined.
Conclusion: Turning Challenges into Opportunities
Remodeling a home without an attic or basement presents unique challenges, but with careful planning, creative design, and the right team of professionals, you can transform your home into a space that meets your needs and reflects your style. By maximizing existing space, expanding outwards, addressing technical challenges, and optimizing storage, you can create a comfortable, functional, and beautiful living environment. This guide has given you a look at many different opportunities so you can make your home exactly what you want it. Remember to prioritize planning, budgeting, and professional guidance to ensure a successful and rewarding remodeling experience.





